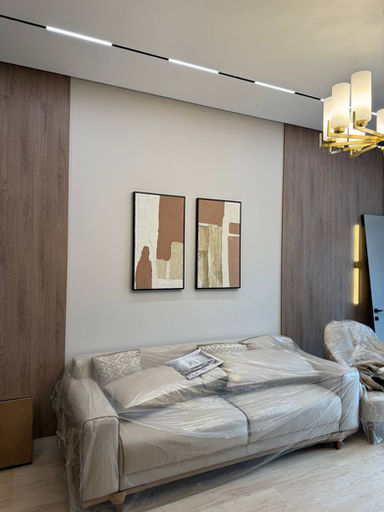top of page

About us
My name is Ekaterina, and I am the head of Nordic Design Studio. For the past three years, our studio has been specializing in designing interiors for residential and commercial spaces worldwide. We have created interiors for clients in Montenegro, Germany, Finland, Estonia, Kazakhstan and more.
4
years on the market
24
more than 24 unique projects
6
countries where the projects were made
3000
square meters were designed
Services
01.
DECORATING
02.
INTERIOR DESIGN
03.
EXTERIOR 3D VISUALIZATIONS
04.
FIT-OUT SERVICE

A few steps to your interior
01
DISCUSS YOUR PROJECT &
SIGN THE CONTRACT
02
DEVELOPMENT OF THE LAYOUT SOLUTION
03
CREATION OF 3D VISUALIZATIONS.
04
DEVELOPMENT OF WORKING DOCUMENTATION.
05
CREATION OF SPECIFICATIONS FOR FURNITURE AND MATERIALS.
Our life in photos
bottom of page





























